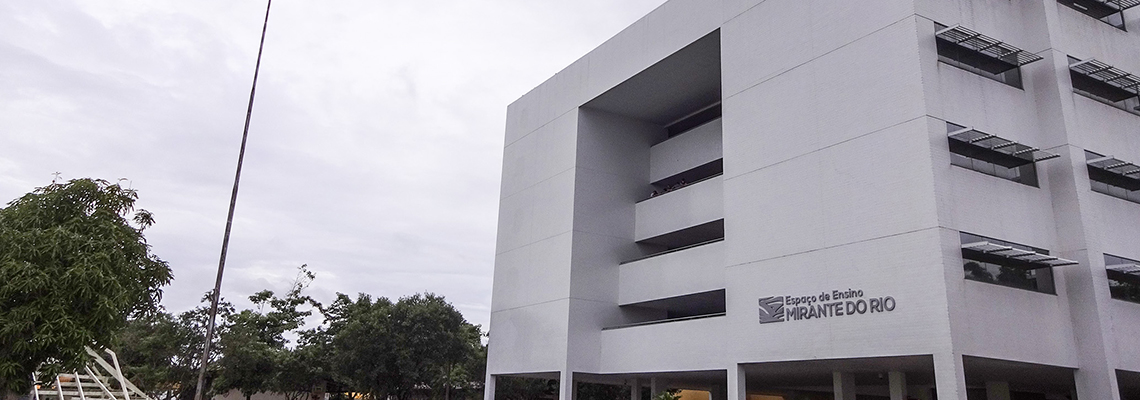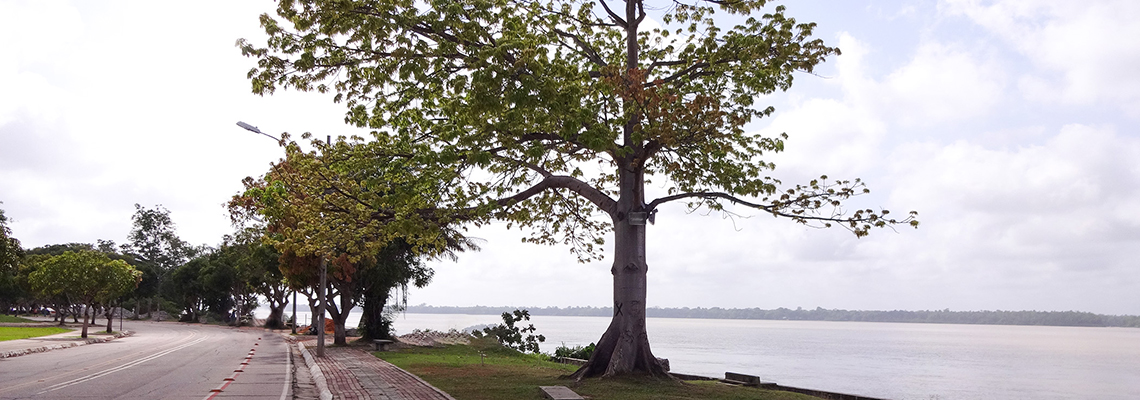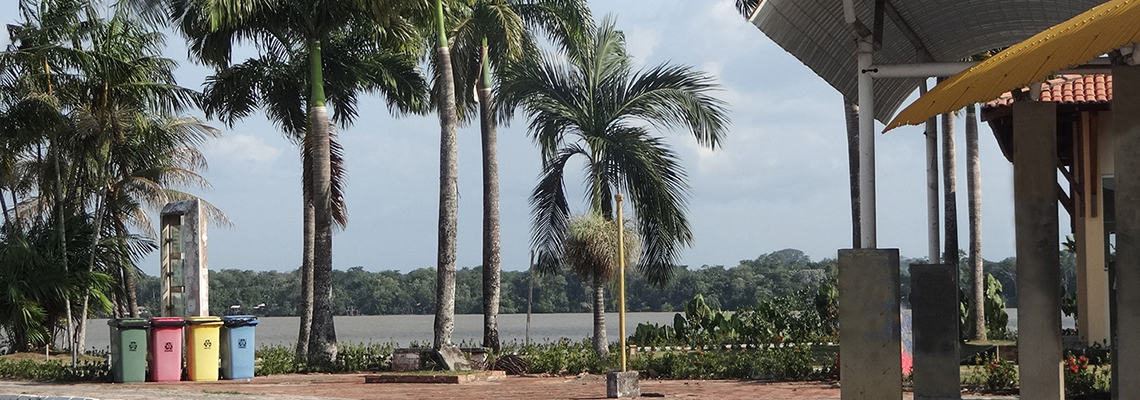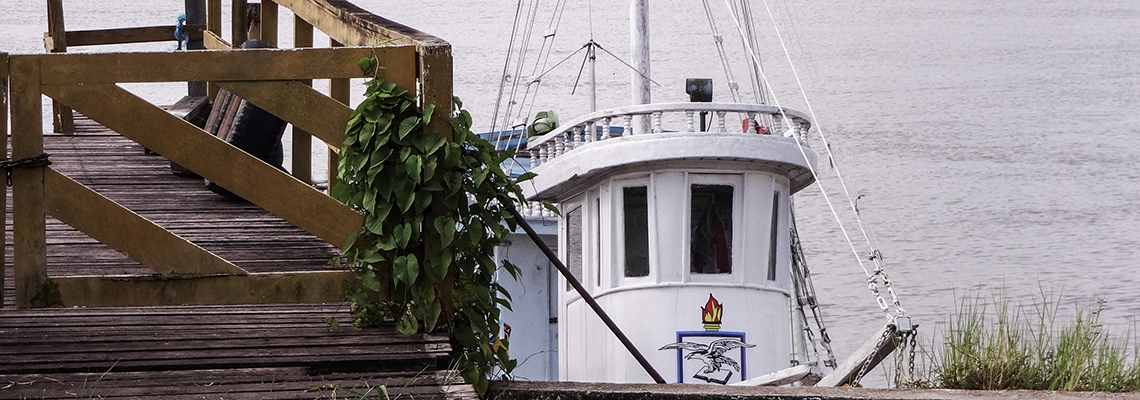PPGSAAM has all the infrastructure of the Veterinary Medicine Institute and develops activities with the Veterinary Hospital (Large Animal Sector, Small Animal Sector and Wild Animal Sector), Clinical Pathology Laboratory, Zoonosis and Public Health Laboratory, Microbiology and Immunology, Laboratory of Animal Pathology, Laboratory of Animal Parasitology, Laboratory of Hygiene and Food Quality, Laboratory of Animal Nutrition, Laboratory of Immunodiagnosis and Molecular Biology Applied to Animal Health in the Amazon, Laboratory of Epidemiology and Geoprocessing and Biotechnology Center Animal Reproduction (CEBRAN).
The Veterinary Hospital (VH) is a teaching hospital and supports the teaching and research activities of all Subunits of the Institute of Veterinary Medicine. The VH is divided into the Sector of Medical and Surgical Clinic for Production Animals, Sector of Medical and Surgical Clinic for Dogs and Cats and Sector of Medical and Surgical Clinic of Wild Animals of Native Fauna. It also has a clinical analysis section, a diagnostic imaging section and support sectors.
The Medical and Surgical Clinic of Production Animals has the blocks of Internal Medicine and Surgical Clinic. The Medical Clinic Block is 816m2 and has a reception room, a clinical examination room, ten stalls for large ruminants, eight stalls for equines, four stalls for small ruminants, a trunk for cattle and buffaloes, a trunk for horses , embarkation and disembarkation platform, a room for preparing medicines and sterilizing materials, two changing rooms, two bathrooms, a professors room and the Clinical Pathology Laboratory. The 410m2 Surgical Clinic Block consists of a pre-surgical room for animals, an anesthetic recovery room, an X-ray room, a revelation room, a sterilization room, a pre-surgical antisepsis room, an operating room with a surgical table and a trunk for surgeries at the station, a boardroom, a professors room, a mini-auditorium with a capacity for 30 people, a warehouse, a pantry and two bathrooms.
The Medical and Surgical Clinic for Dogs and Cats has a total area of 797.73 m2, comprising the blocks of Medical Clinic and Surgical Clinic. The Medical Clinic block consists of a reception room, three consulting rooms, an emergency room, an inpatient room, a preparation room and an infirmary, a technicians room, a warehouse, a dispensary, a material washing room , a sterilization room, a room for packing material, a laundry, a pantry and a solarium for dogs and cats. The Surgical Clinic unit consists of a pre-surgical room for animals, a preparation room for the technical team, an anesthetic recovery room, two operating rooms and a pre-surgical antisepsis room. This sector also has two changing rooms (male and female), two bathrooms (male and female), an X-ray room, a development room, an ultrasound and endoscopy room.
Wild Animal Medical and Surgical Clinic Sector of the Native Fauna has an external solarium area, a quarantine room, a bird hospital, a mammal hospital, an outpatient clinic, a kitchen for preparing diets for animals and a support area for the work team. This sector also has the infrastructure of the Small Animal sector's surgical block, as well as the two changing rooms (male and female), two bathrooms (male and female), the X-ray room, the development room, the ultrasound and endoscopy room.
The Clinical Pathology Laboratory operates in a 40m2 room located within the VH-Large Animals Sector. This laboratory has benches, an air-conditioned environment and is equipped with 02 binocular optical microscopes, 01 sterilization oven, 01 centrifuge, 01 microcentrifuge for capillaries, 01 refrigerator, 02 spectrophotometers, 01 electronic cell counter, 01 blood homogenizer for 32 tubes, 01 differential cell counter, 01 automatic veterinary analyzer for hematology, 01 automatic biochemical analyzer, 01 semi-automatic biochemical analyzer, 02 computers and 01 printer.
The Microbiology and Immunology Laboratory works in a 35 m2 room with benches and an air-conditioned environment and has 10 binocular optical microscopes, 01 bacteriological greenhouse, 01 centrifuge, 01 refrigerator, 01 plate and cuvette spectrophotometer, 01 precision analytical scale, 02 devices air conditioning, 01 laminar flow, 01 water bath, 01 exhaust hood, 01 optical microscope with immunofluorescence, 01 microwave device, 01 computer and a printer.
The Animal Pathology Laboratory works in a 190m2 building, with benches and an air-conditioned environment. In this building are located offices for teachers, microscopy room, tissue cutting room, necropsy room and a cold room. The following equipment has already been acquired and is being used: 03 binocular optical microscopes, 01 binocular optical microscope with five heads with camera, 01 sterilization oven, 01 analytical balance, 03 refrigerators, 01 histotechnician, 01 automatic stainer, 02 microtomes, 01 paraffin enclosure, 03 computers, 02 printers, 01 water bath, 01 hood with hood, 01 cryostat, 01 binocular optical microscope with photo camera and image analyzer and 01 distiller.
The Animal Parasitology Laboratory works in a building with 80 m2 with benches and an air-conditioned environment, a processing and parasitological analysis room, a molecular diagnosis room, a warehouse, two teachers' offices, a kitchen and two bathrooms (one for women and the other for men). This laboratory has the following equipment: 01 binocular optical microscope with photographic camera and image analyzer, 01 optical microscope for three observers, 10 binocular optical microscopes, 09 stereoscopic microscopes, 01 homogenizer with heating plate, 01 automatic cell counter, 01 stove for sterilization, 02 centrifuges, 02 refrigerators, 03 freezers, 01 digital horizontal autoclave, 01 analytical balance, 01 digital pH meter, 01 BOD incubator, 01 stainless steel distiller, 01 GPS device, 01 temperature cycler with temperature gradient, 01 source for electrophoresis, 01 microcentrifuge for capillary, 01 microwave oven, 01 UV transilluminator, 01 laminar flow, 05 computers and two printers.
The Food Hygiene and Quality Laboratory has a physical area of 110m2, with benches and an air-conditioned environment. It has teachers' offices, a food processing room, a physical-chemical analysis room, a microbiology room, a sterilization room and a sample reception room for analysis. This laboratory also has the following equipment: 03 binocular optical microscopes, 01 automatic pipette washer, 02 bacteriological greenhouses, 01 centrifuge, 01 refrigerator, 01 freezer, 02 vertical autoclaves, 01 water deionizer, 01 digital pH meter, 01 colony counter digital, 01 stainless steel distiller, 01 analytical balance, 01 precision scale, 01 laminar flow, 01 drying and sterilization oven, 01 desiccator, 01 sample homogenizer, 01 microwave oven, a water bath and 01 computer.
The Multi-User Laboratory for Immunodiagnosis and Molecular Biology Applied to Animal Health in the Amazon has a physical area of 71.5 m2 and has a room for DNA extraction and sample analysis, a room for real-time PCR and a room for blood culture. This laboratory has the following equipment: 02 thermal cyclers with gradient, 01 thermal cycler for real-time PCR, 02 computers, 01 laminar flow, 01 UV transilluminator, 02 Vortex type homogenizers, 01 reverse osmosis water purifier, 03 sources for electrophoresis, 02 refrigerated centrifuges, 01 microcentrifuge, 01 water bath, 01 refrigerator, 01 freezer, three ultrafreezers, 01 analytical scale, 01 stainless steel distiller, 01 sterilization oven, 01 bacteriological oven, a plate spectrophotometer, a plate washer and a scale ice machine.
The Laboratory of Zoonoses and Public Health has a physical area of 74m2 and has 02 freezers, 01 refrigerator, 01 water bath, 01 tube shaker, 02 centrifuges, 01 drying oven, 04 microbiological greenhouses, 01 laminar flow hood, 01 exhaust hood, 02 optical microscopes, 01 dark field microscope, 01 immunofluorescence microscope, 01 phmeter, 01 analytical balance, a 30 liter vertical autoclave, 01 computer and 01 printer.
In all these laboratories, practical classes are given, and experiments and data analysis of undergraduate and graduate students are carried out. Additionally, these laboratories provide diagnostic assistance for the three sectors of the Veterinary Hospital and for other public and private institutions.
The Animal Reproduction Biotechnology Center (CEBRAN) also supports technical and scientific activities both in undergraduate and graduate courses. This Central has a covered area of 1580m2 and has an administrative sector that has a management room, reception, secretary, bathrooms, classroom and other facilities such as the Laboratory for Processing and Freezing of Bovine and Bubaline Semen, Laboratory for Manipulation of Embryo, a sterilization room, embryo preparation and collection rooms, a corral, pens, Texas-type fixed brete, a quarantine, pickets and weeds. The following equipment has already been acquired and is being used at CEBRAN: 01 binocular optical microscope with camera, 03 binocular optical microscopes, 01 stereoscope microscope, 01 vertoscope, 02 drying and sterilization greenhouses, 01 CO2 oven, 01 washing ultrasound, 01 diagnostic ultrasound, 01 semen filling, 01 mini-reed printer, 01 centrifuge, 01 embryo freezer, 35 containers of liquid nitrogen, 02 refrigerators, 04 freezers, 01 stainless steel distiller, 01 analytical scale, 01 laminar flow, 20 artificial vaginas for bovines, 06 electroejaculation machines for bovines, 05 inoculators for transfer of embryos in bovines and 03 briefcases for artificial insemination in bovines.








